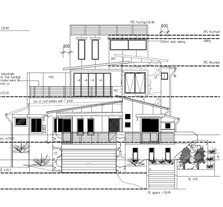TIFF to DWG Conversion
Format Conversion can convert your TIFF image files to AutoCAD (DWG) format. We can help you convert any scan or bitmap into a wide range of CAD formats, including scans that are in PDF or JPG format.
Our manual DWG conversions are fully editable, multi-layer and 100% dimensionally accurate. We follow AIA layering standards and can also accommodate your layering standards. The final output is editable and will be in DWG format because we create the drawing as a new file. We can create as many layers as you require.
Tagged Image File Format or TIFF is a file format for mainly storing images, including photographs and line art. TIFF is a popular format for high color depth images. TIFF format is compatible with applications such as Photoshop (Adobe), GIMP, Ulead (PhotoImpact) and PaintShop Pro (Corel) and by scanning, faxing, word processing, optical character recognition, and other applications. It is because of its easy view-ability that TIF files are one of the most popular formats. However, a TIFF file is not easily editable in its original form. Solution: we can convert your TIFF files to DWG format.
Our TIFF to DWG Conversion Process
TIFF to DWG conversions are vectorized artwork that are scalable and do not get pixilated when you enlarge them. You can use these DWG files for websites, brochures, catalogues, etc. As they are high in resolution, enlargement does not affect the quality or clarity of work. Some people choose to use auto-vectorization software tools, but these are not able to ensure that the dimensions written on your drawings conform to the lines drawn. Also, they cannot separate elements into different layers. On the other hand, our proprietary vectorization process enables you to convert your images into accurate and scalable vectorized artwork.
We use a combination of both manual techniques and the latest technology to make your file error free. Our clients prefer the use of manual vectorization, since old papers tend to become distorted over time. Also, the scanning process introduces additional distortion. The distortions introduced during the scanning process could result in a poor-quality conversion, especially if you just use auto-vectorization software. On the other hand, our experts can digitize your drawings according to the dimensions mentioned, giving you error-free DWG files. Moreover, we guarantee 100% accuracy in the final output.
The key advantages of our service are:
- The final output is editable and will be in DWG formats because we create the drawing as a new file.
- We can create as many levels as you require. We generate separate levels for dimensions, text, body, hidden lines, and centerlines, etc.
- Our experts can use your standards or reference file when preparing the AutoCAD files.
- Text is separated and has its own level and is recognizable as text.
- Dimensions are intact and are shown by a separate level.
- We use blocks for different entities (like doors, windows, electrical fixtures, plumbing fixtures, furniture, etc.).
Format Conversion will give you the best CAD conversion and CAD format conversions at very competitive prices. Use the form at the top of this page to submit your file and get a free quotation.



